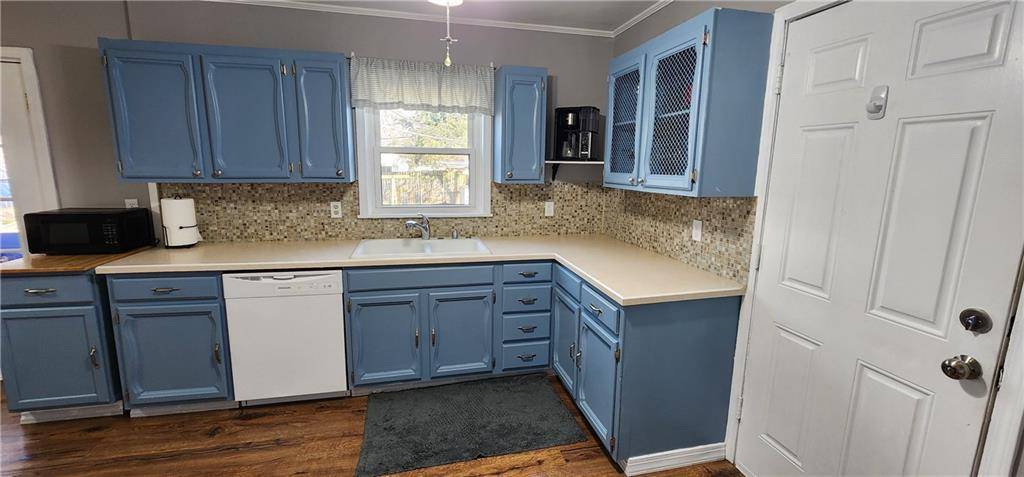Bought with Carson Meares
$300,000
$300,000
For more information regarding the value of a property, please contact us for a free consultation.
8430 W 69th TER Overland Park, KS 66204
2 Beds
2 Baths
1,334 SqFt
Key Details
Sold Price $300,000
Property Type Single Family Home
Sub Type Single Family Residence
Listing Status Sold
Purchase Type For Sale
Square Footage 1,334 sqft
Price per Sqft $224
Subdivision Milburn West
MLS Listing ID 2535768
Sold Date 04/18/25
Style Traditional
Bedrooms 2
Full Baths 1
Half Baths 1
Originating Board hmls
Year Built 1954
Annual Tax Amount $2,931
Lot Size 9,799 Sqft
Acres 0.22495408
Property Sub-Type Single Family Residence
Property Description
MUST SEE HOME! Super Clean! A true highlight of this home is the French doors which lead to a newly rebuilt and rescreened back porch that we are sure you will really enjoy using! Beautiful 3 bedroom (3rd is non-conforming in the lower level),1.5 bath,ranch floorplan,in a great location! Main floor features a large living room w/hardwood flooring & a cute & functional window seat w/storage under the front picture window, a kitchen/dining combo w/closet pantry for extra storage,a handy hallway linen closet located between the 2 main level bedrooms, & 1 full bath w/a shower/tub combo & new vanity. There is so much space to spread out in this home w/the finished lower level that has a large family room,3rd bedroom & half bath. There is still plenty of unfinished space for storage in the lower level along w/a storage closet which can double as a storm shelter under the stairs. Access the lower level from interior stairs off the living room or use the handy 2nd staircase in the garage. Be sure when touring the home,to open the lower cabinet between the kitchen & dining area to see the hidden laundry chute that drops laundry right over the washing machine so you don't have to lug that dirty clothes basket downstairs on laundry day. There is an outlet already in place in the cabinet over the stove if you desire to install a full-sized microwave.2 doors to access the backyard;1 off the kitchen/dining area and the other from the garage.Nicely sized fenced backyard with a storage shed to keep the garage open for parking your car, a fun playset, and garden area for those with a green thumb.Vinyl windows for added energy efficiency w/transferable warranty to the buyer.Refrigerator, washer & dryer all remain with the home!Neutral interior wall paint & not your everyday boring white painted cabinets but instead a fun pop of blue!Extra large driveway for extra parking spaces.Great location near I-35 for Downtown, Plaza, OP, North KC, etc. Check out the attached Virtual Tour.
Location
State KS
County Johnson
Rooms
Other Rooms Family Room, Main Floor BR, Main Floor Master
Basement Basement BR, Finished, Full, Garage Entrance, Inside Entrance
Interior
Interior Features Ceiling Fan(s), Painted Cabinets, Pantry
Heating Natural Gas
Cooling Electric
Flooring Carpet, Laminate, Wood
Fireplace Y
Appliance Dishwasher, Disposal, Dryer, Refrigerator, Free-Standing Electric Oven, Gas Range, Washer
Laundry In Basement, Lower Level
Exterior
Parking Features true
Garage Spaces 1.0
Fence Metal
Roof Type Composition
Building
Lot Description City Limits
Entry Level Ranch,Reverse 1.5 Story
Sewer Public Sewer
Water Public
Structure Type Cedar,Wood Siding
Schools
Elementary Schools East Antioch
Middle Schools Hocker Grove
High Schools Sm North
School District Shawnee Mission
Others
Ownership Private
Acceptable Financing Cash, Conventional, FHA, VA Loan
Listing Terms Cash, Conventional, FHA, VA Loan
Read Less
Want to know what your home might be worth? Contact us for a FREE valuation!

Our team is ready to help you sell your home for the highest possible price ASAP







